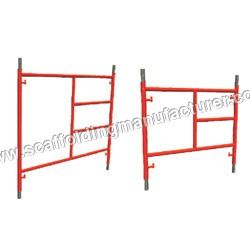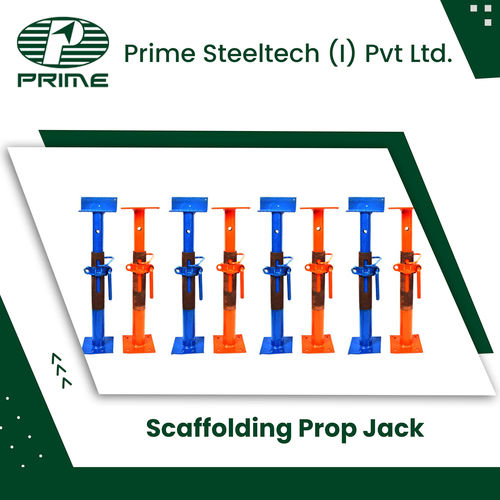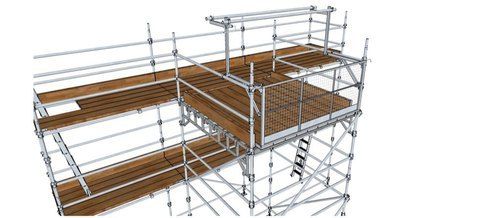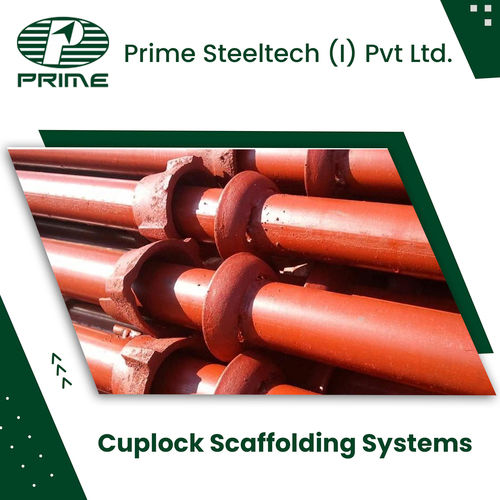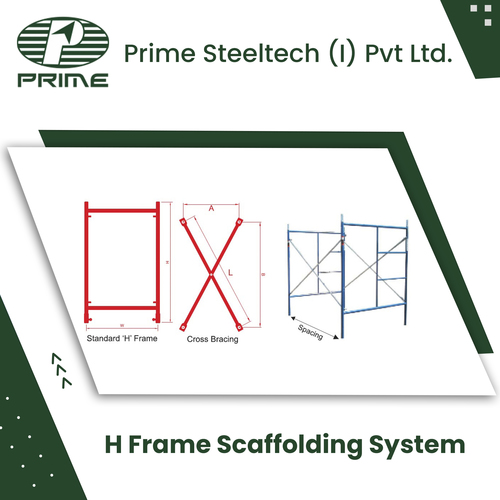
H Frame Scaffolding System
Product Details:
- Prop Head Angle Support
- Constitute Standard
- Components Couplers
- Application Construction Structure Pipe
- Click to View more
H Frame Scaffolding System Price And Quantity
- 54.00 - 68.00 INR
H Frame Scaffolding System Product Specifications
- Standard
- Couplers
- Construction Structure Pipe
- Angle Support
H Frame Scaffolding System Trade Information
- Australia Western Europe Middle East Central America Africa South America Asia Eastern Europe North America
- All India
Product Description
Key Points:
- Offered with a versatile and distinctive shape that allows it to be utilized for several purposes.
- Apart from building and glass cladding, is applicable for various other purposes.
- H frame scaffolding system is highly commended in different work fields.
- Mainly used for mason scaffolding as well as mobile scaffold tower, Capable to be used in a user friendly manner.
Specification:
The verticals are made of 40NB Medium/ Heavy class pipes and Horizontals are made of 40NB Light/ Medium class pipes. In order to connect two 'H' frames vertically 50NB Socket or 38OD Spigots are welded at one end of both the verticals. Cross Bracings are made of 25/20NB Medium or Light class pipes.
Apart from the regular type of 'H' frames, we also provide Walkthrough Frames and Ladder / Mason Frames. Walkthrough frames provide an easy access for human mobilization with clear head room throughout the erected scaffolding structure. Ladder / Mason frame facilitates working platforms at different heights by fitting walkway planks on Horizontals located at multiple levels of the frame.
| Vertical Member | 48.3 mm OD x 3 mm |
| Horizontal Member | 48.3 mm OD x 3 mm |
| Socket Member | 60.3 mm OD x 3 mm |
| Cross Bracing | MS TUBE 25 mm |
An assembly that consists of rigid welded frame of two Vertical and Horizontal pipes which are interconnected by scissor type Cross Braces through Pins and Spring Clips is called as an 'H' Frame Scaffolding System.
Sizes of H frames
|
Size (HxW) in mm |
Self-weight in kgs/nos. |
|
2000x1000 |
21.40 |
|
2000x1250 |
23.00 |
|
2000x2000 |
28.00 |
|
2400x1000 |
28.60 |
|
2400x1250 |
30.35 |
|
Size (AxB) in mm |
Spacing in mm |
Length (L) in mm |
Pipe dia |
Self wt. In kgs |
|
2500x1500 |
2500 |
2950 |
25NB 20NB |
9.25 7.50 |
|
2000x1500 |
2000 |
2550 |
25NB 20NB |
8.00 6.45 |
|
1250x1500 |
1250 |
2000 |
25NB 20NB |
6.35 5.15 |
Other Products in 'Scaffolding System' category
 |
PRIME STEELTECH (I) PVT. LTD.
All Rights Reserved.(Terms of Use) Developed and Managed by Infocom Network Private Limited. |



